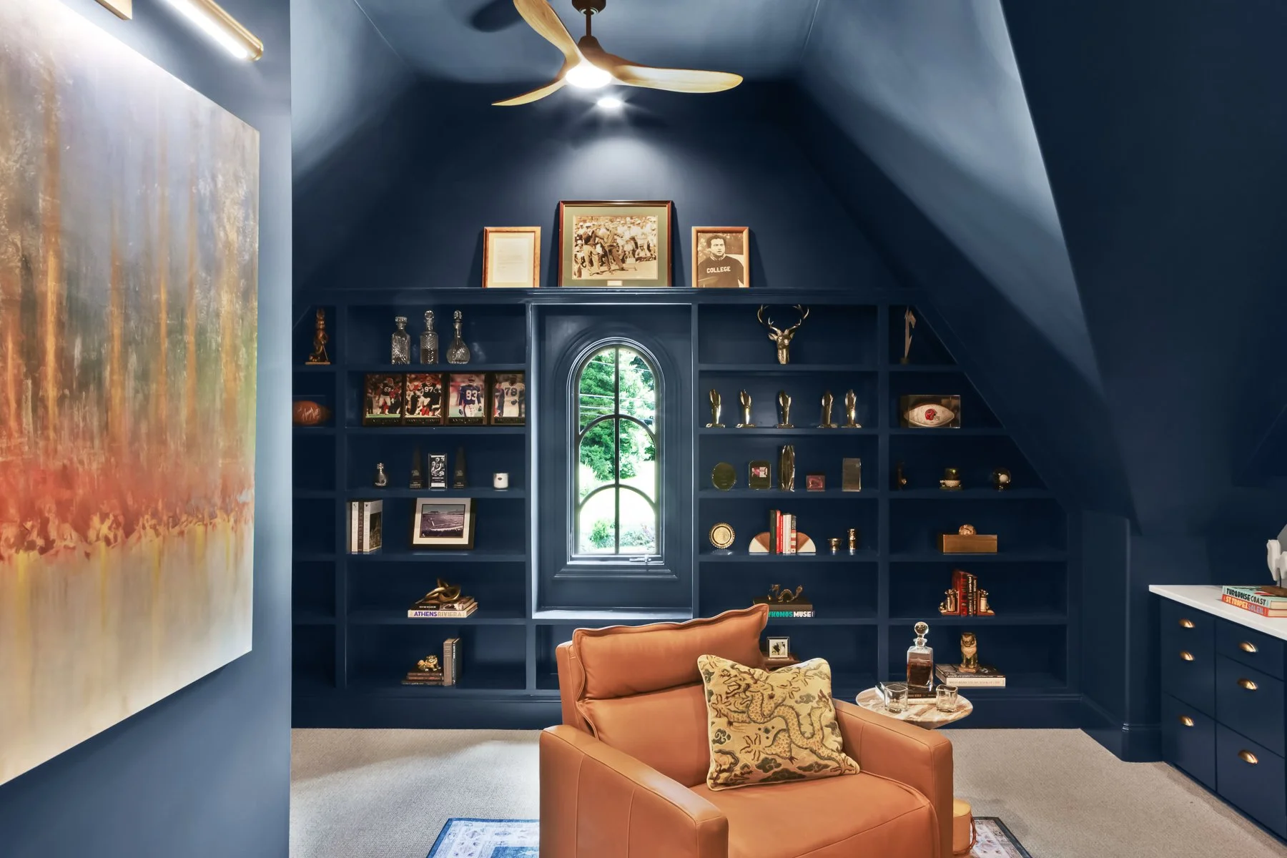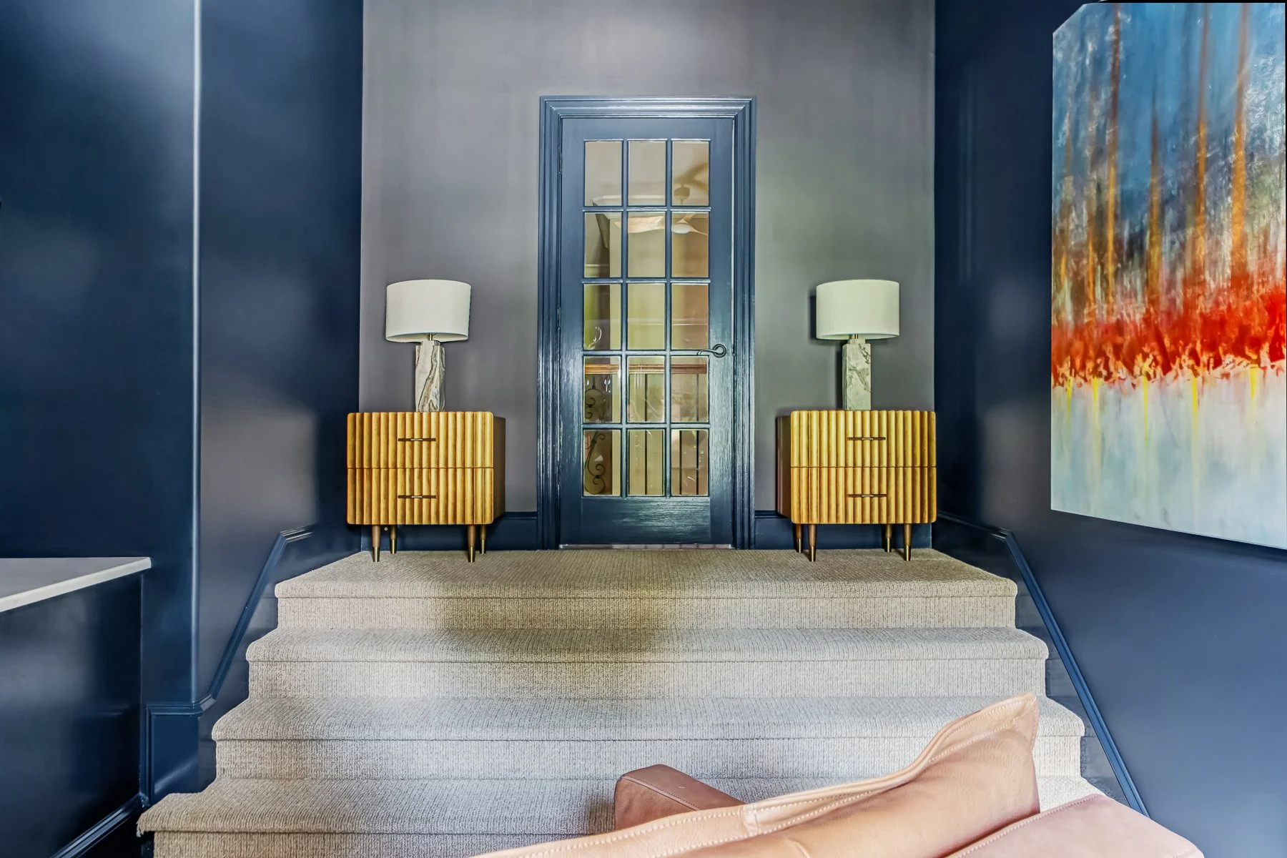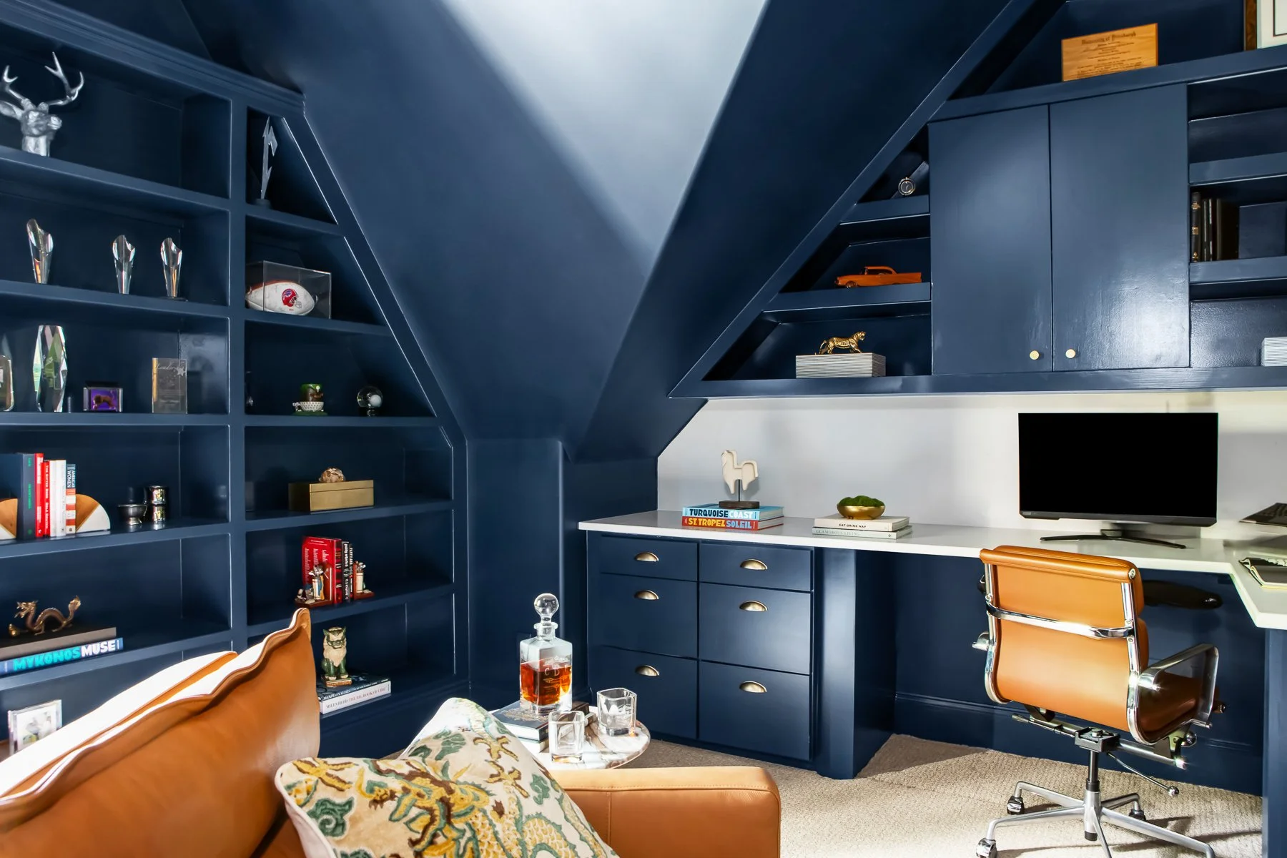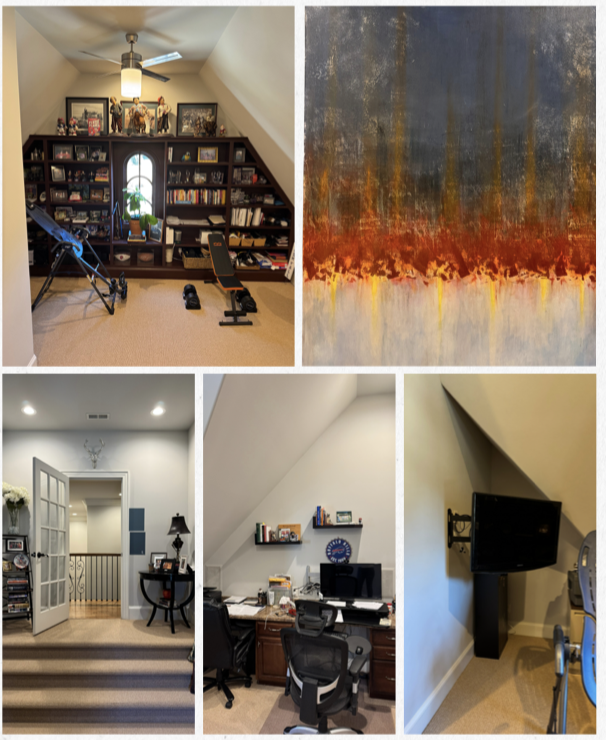Home Office Suite
Project Overview: This home office transformation project involved redesigning an underutilized space to create a sophisticated, multi-functional work environment that better aligned with the homeowners' aesthetic preferences and lifestyle needs.
Design Challenge: The primary goal was to redesign the space to be more aesthetically aligned with the couple's style while addressing several key objectives: developing a color palette that complemented an existing large-scale abstract painting, decluttering and optimizing the space for better functionality, bringing purposeful design to the center of the room, and improving the work environment for both intensive computer work and relaxation breaks.
Scope of Work: The project encompassed comprehensive design services including space planning, custom build design, mood boards, and 3D renderings. The team also managed all project coordination, securing and managing relationships with builders, painters, marble vendors, electricians, and other white-glove service providers. Additional services included furniture and fixture procurement, as well as styling and equipment guidance.
Final Results: The transformed space features a custom built-in L-shaped desk with quartz countertops, custom color-washed walls and cabinets that complement the existing artwork, a designated lounge area for breaks, an elegant landing area, hidden exercise equipment storage, and additional storage solutions throughout. The final design successfully balances functionality with sophisticated aesthetics, creating a workspace that serves both professional and personal needs.





